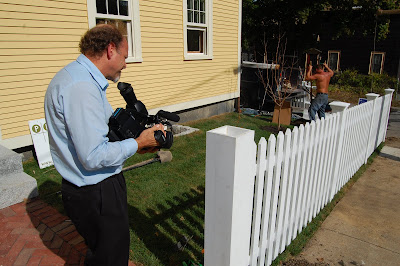
James climbed up to shovel off the kitchen roof.

We shoveled off a little section of the insualted roof to inspect the ice damming situation.

It looks pretty good.

There is a little bit of ice on the edge but we suspect that that is from rain we had earlier in the week that might have taken a little bit of time to migrate down through the snow.

The underside of the drip edge is exposed to the elements and is conductive so when the rain water did trickle down - it must have froze the moment it hit the bottom of the roof where the flashing is. The strip of ice is about the depth of the drip edge. Just a thought...
I took the old temperature gun out on the roof and it is pretty cool to see the surface temperatures of the building assemblies from the outside and how they relate to the assembly R-value. It is pretty cool to see the temperatures corrilate with the thermal performance of the assemblies.

Outside temp of the snow in the shade.

R-18 Wall (no direct sunlight)

R-3 Window (The frame where I am shooting is probably a little less than R-2)

R-32 Roof









































